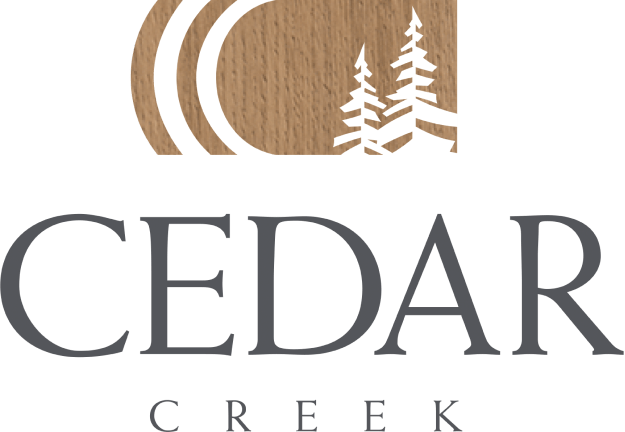PlanTypeAprox. Sq Ft
In a continuing effort to meet the challenge of product improvements, we reserve the right to modify or change dimensions, sizes, specifications, plan orientations and materials without notice. All patio, terrace and balcony sizes may vary. Windows, columns, privacy screens, demising walls and guardrail details may vary depending upon the plan and floor level. The quality homes at Cedar Creek 2 are built by LM Cedar Creek Homes Limited Partnership. E & O.E.
WelcomeHome
A WIDE RANGE OF ONE-BEDROOM + DEN AND THREE-BEDROOM HOMES HAVE A COMBINATION OF STYLE, FORM AND FUNCTION IN A PLACE YOU ARE ALWAYS PROUD TO CALL HOME.


